
For those of you who missed it, last weekend was Open House London 2014, which offered a chance to see inside 800 buildings across the capital that are not normally open to the public.
The most popular options this year included: The Gherkin, The Cheesegrater, The Bank of England, 55 Broadway (London Underground HQ), Houses of Parliament, and 10 Downing Street, among others. As you’d expect, they were incredibly busy, which meant you either needed to get a ticket well in advance, or be prepared to queue for hours.
However, there’s a whole world of interesting building to explore besides the most popular ones. Better yet, you can often see two or three of them in the time it would take you to see one of the others.
Just to give you an idea of the types of buildings you can get access to, here is summary from what I managed to see this year:
A Flat in the Alexandra and Ainsworth Estate

The Alexandra and Ainsworth estate is one of London’s unique, brutalist icons. I’ve walked through it several times and I thought this would the perfect chance to actually see inside one of the flats.
Unfortunately, there was a 1 hour queue, since they were only letting 4 people in at a time, which meant I had to pass as I was off to my next site.
St. Pancras Renaissance Hotel & Chambers

Stop number two was a guided tour around the lobby of the St. Pancras Renaissance Hotel and the private Chambers flats. This was a ticketed event with guaranteed entry and no waiting outside. Here are a few photos from the inside:


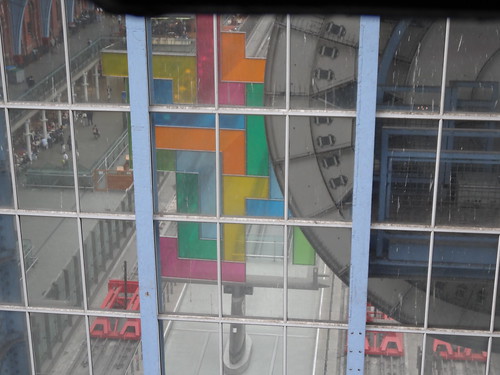

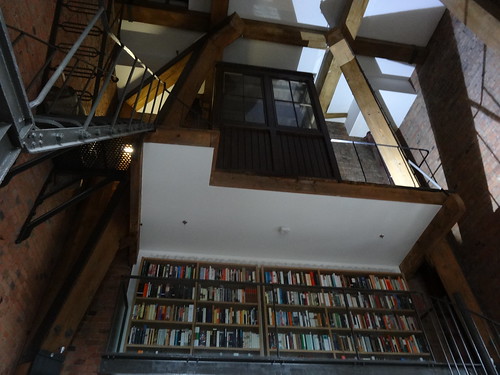


280 Gray’s Inn Road
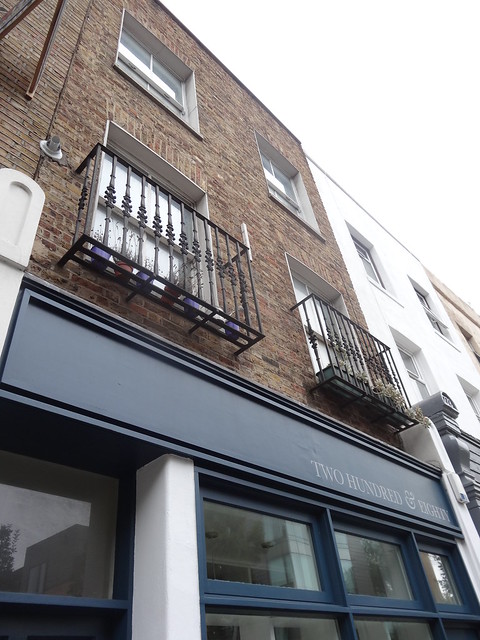
This was an impromptu stop on my part as I just happened to notice it while walking to my next location. It’s a shop to house conversion that is unique because it allows in much more light than you’d find in other similar projects. The flip side is that people can see into the flat, including those on Double Decker buses that frequently travel along Gray’s Inn Road.

Freemasons’ Hall

Freemasons’ Hall is an Art Deco masterpiece that all Londoners should visit at least once. They had a huge number of Masons on hand to dispel myths and answer questions from the public.
While these photos don’t do the Hall justice, they give a bit of the flavour of what you can find inside:





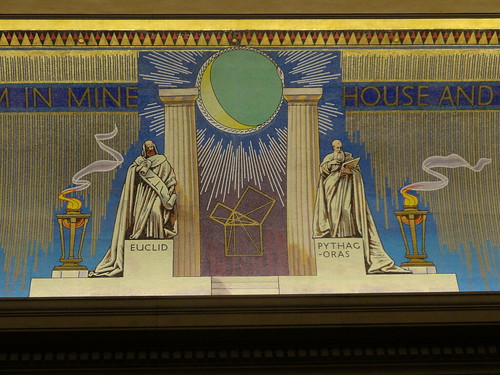

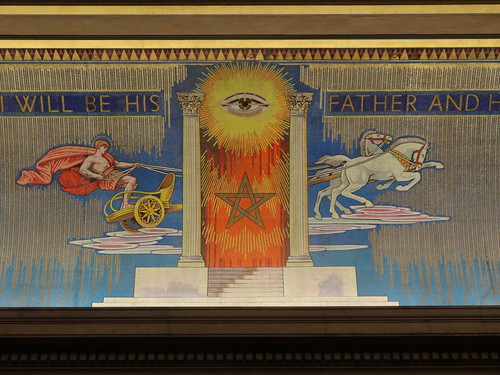
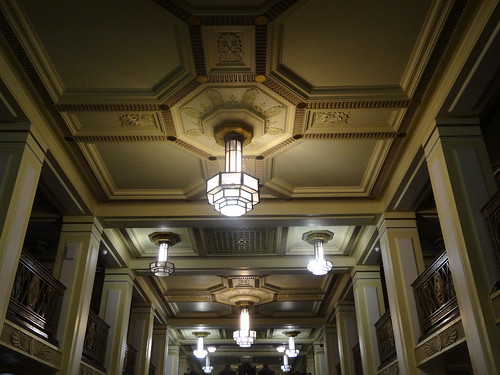
The Cally Park Clock Tower
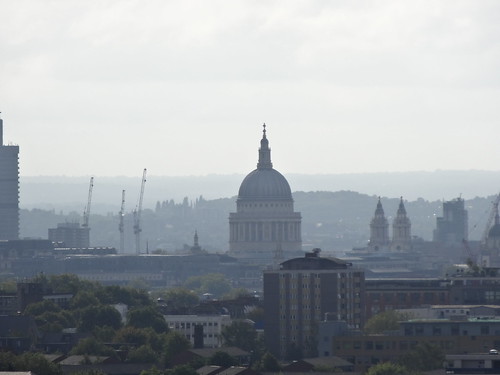
The Caledonian Park Clock Tower is all that remains of the once vast Metropolitan Cattle Market and is the perfect place to get breathtaking views of London. It was another ticked event, although they were allowing people on waiting lists for no-shows.
Here a just a few things you can see:

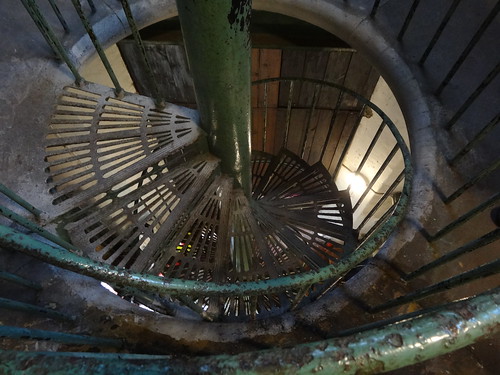

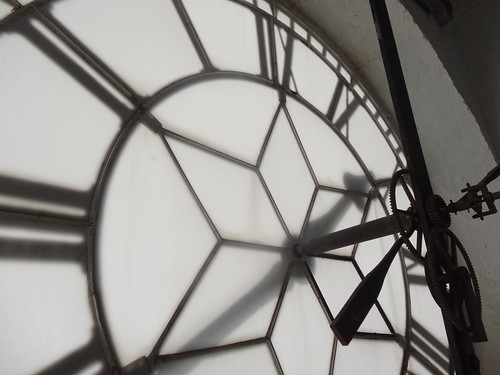


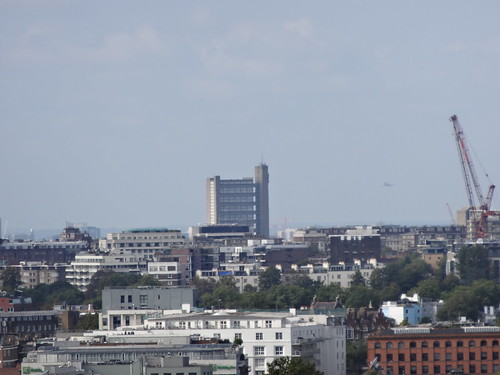

Apothecaries’ Hall

Apothecaries’ Hall is the home of the Worshipful Society of Apothecaries, one of the City’s many livery companies. From their website they are described as:
The Worshipful Society of Apothecaries lies at the heart of the early foundations of modern-day medicine and remains an important, active and innovative medical institution today. The Society plays a key role in the advancement of specialist areas of medicine, and in the ongoing post-graduate education and qualification of practitioners.
Steeped in history and tradition, the Society was founded by Royal Charter in 1617 and is one of the few livery companies in the City of London to remain professionally based with over 85 per cent of its membership belonging to professions allied to medicine.
Here is just a sample of what their hall looks like:
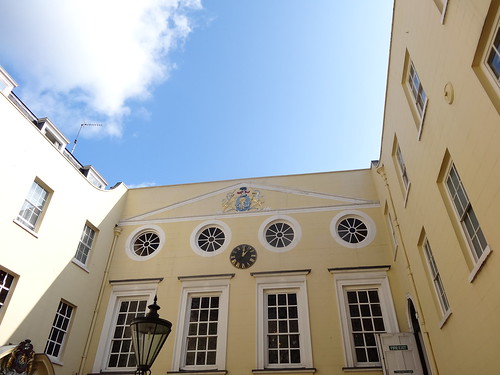
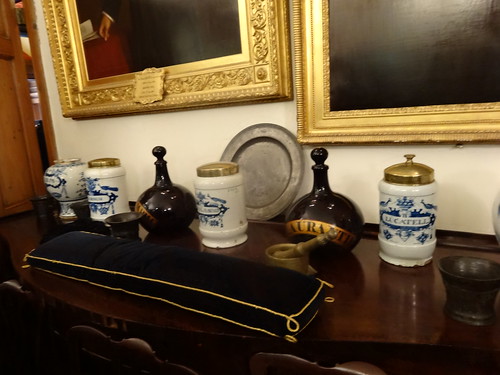
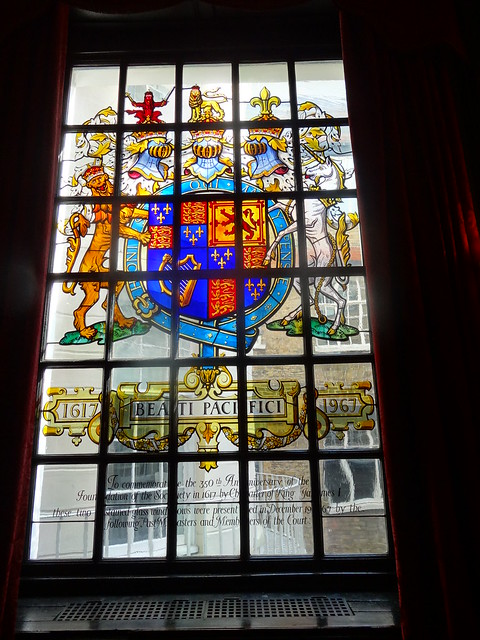
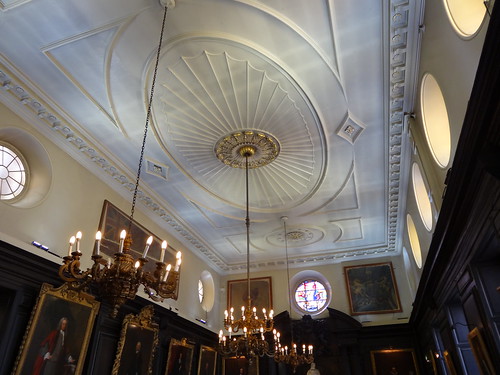

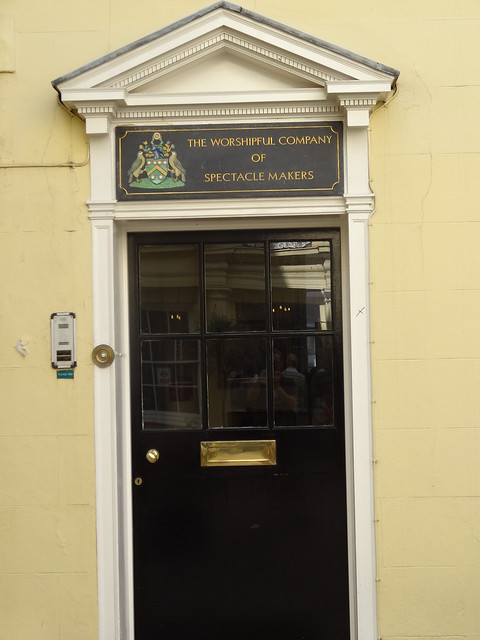
Wander Around Smithfield Market
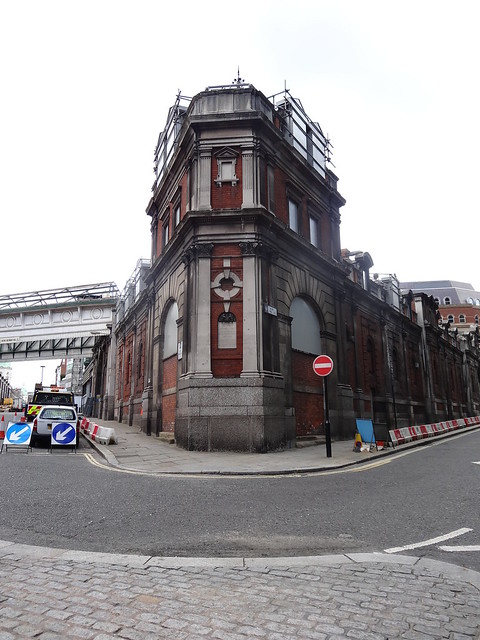
While I didn’t manage to get a ticket to the Farringdon Crossrail site, I thought I’d try my luck and see about getting put on a waiting list. Fortunately, for me there had been a cancellation and I was able to book a space on the next tour in an hour. So to kill time I had a wander around the Smithfield Market site, which is one of the odder parts of London.
Again here are a few photos:
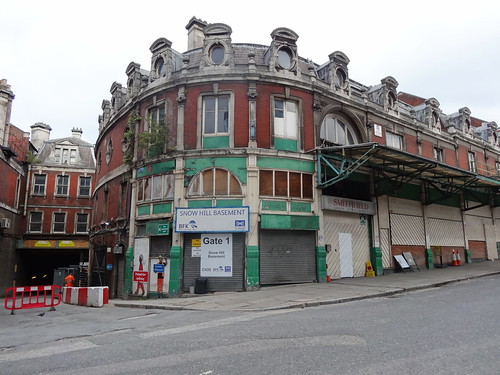
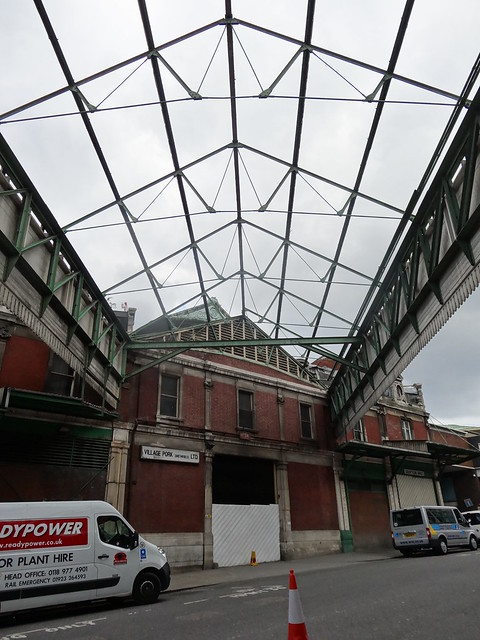
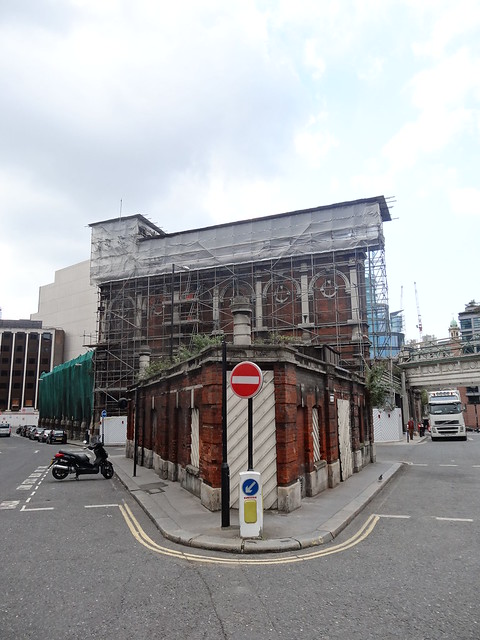
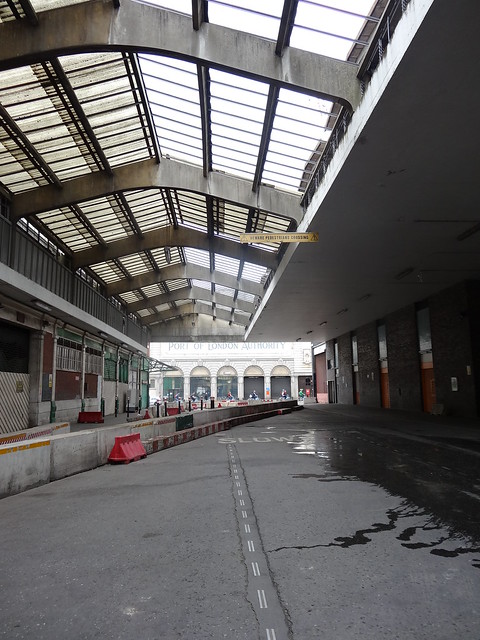
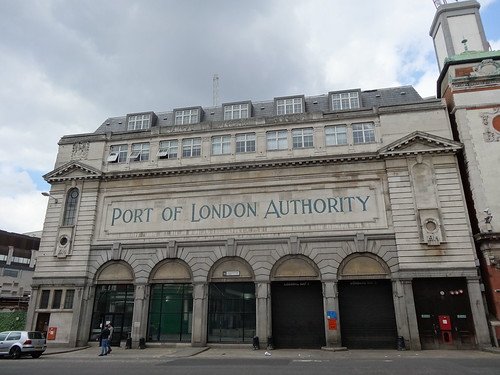
Farringdon Crossrail Site
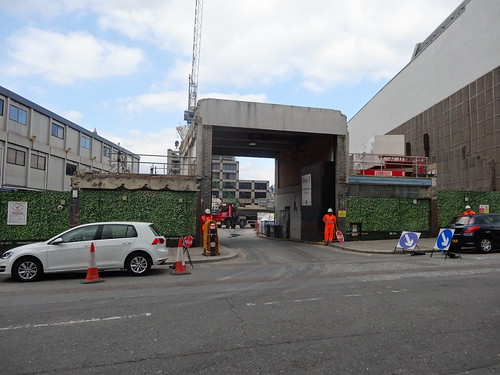
Farringdon is about to become one of the busiest stations in London. It will be the only station to link Crossrail, Thameslink and the London Underground. Moreover, the station will actually span two underground stations (Barbican station will be accessible from the eastern ticket hall).
Thus, while it might not look like much today, you’re almost certainly going to end up here at some point.
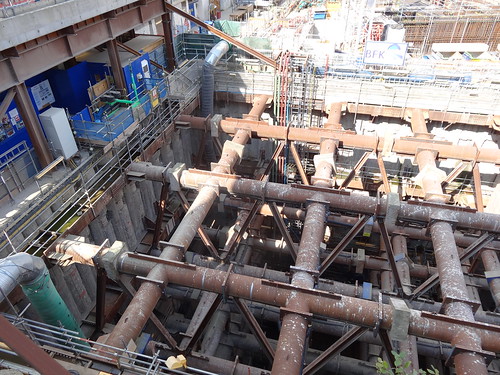
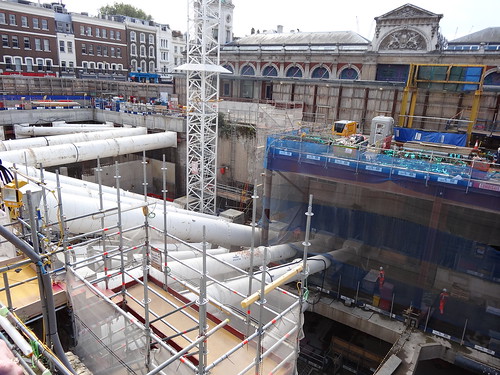
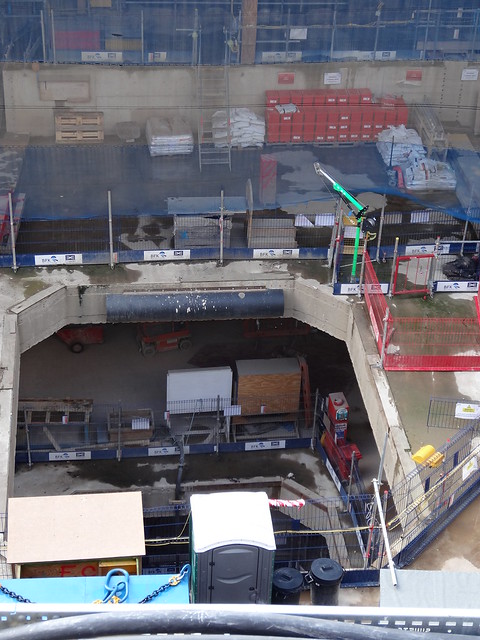
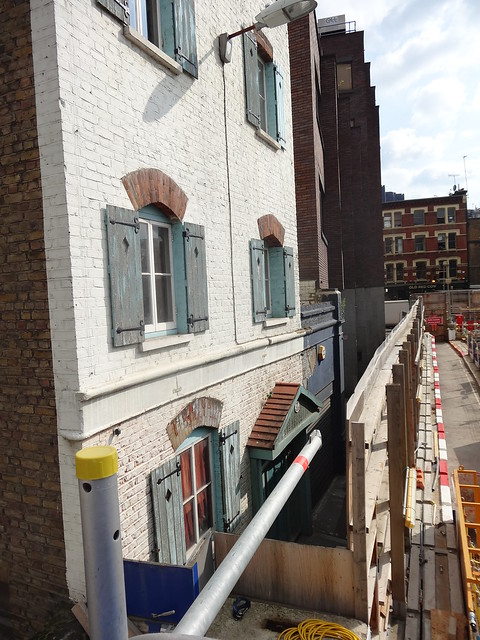
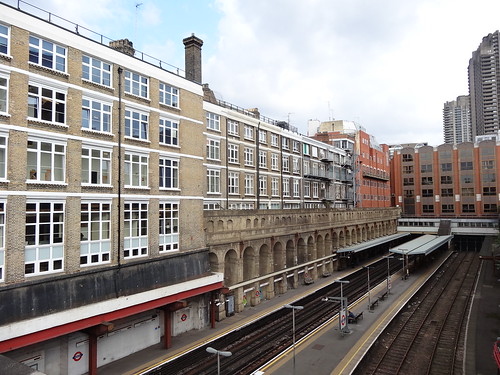
Canary Wharf Crossrail Station
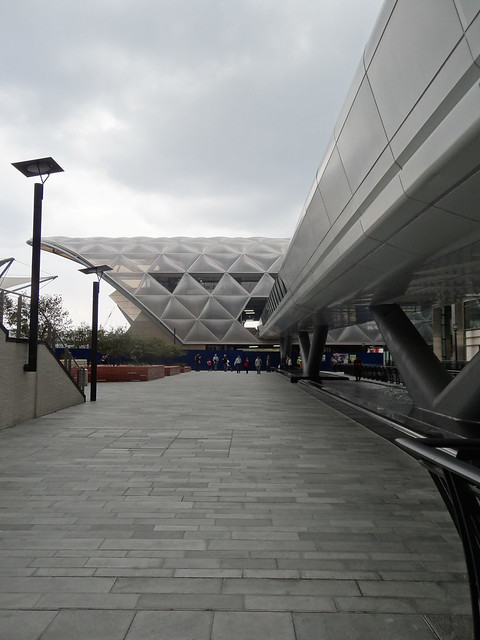
The last stop of the weekend was the unfinished Canary Wharf Crossrail station. Unlike Farringdon, this station is almost complete and you didn’t need to pre-book tickets. In fact by the time I arrived there wasn’t even a queue.

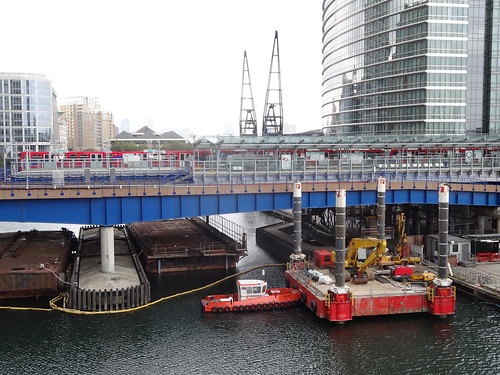


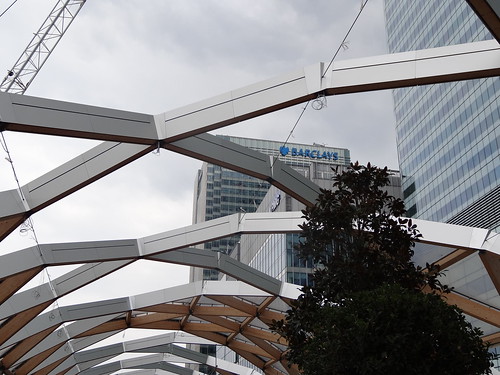



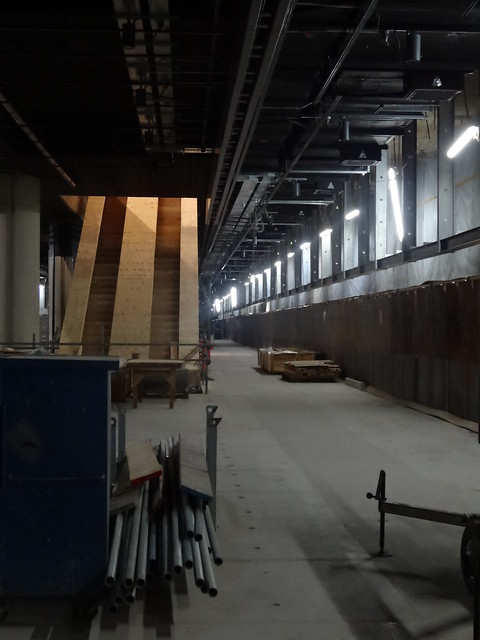
For more photos see the full album here and if you want to get involved next year be sure to check out the Open House London website.
Visit any noteworthy sites this year? If so please let me know about them, so I can add them to next year’s list:
As a volunteer I missed visiting other sites – so your record of pictures and journalism is very much appreciated. Really shows the architectural assets of london. Thanks
Thank you very much for all your hard work. Really couldn’t happen without the volunteers. However, I thought as a volunteer you got to bypass the queues at most sites.